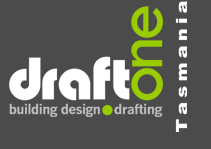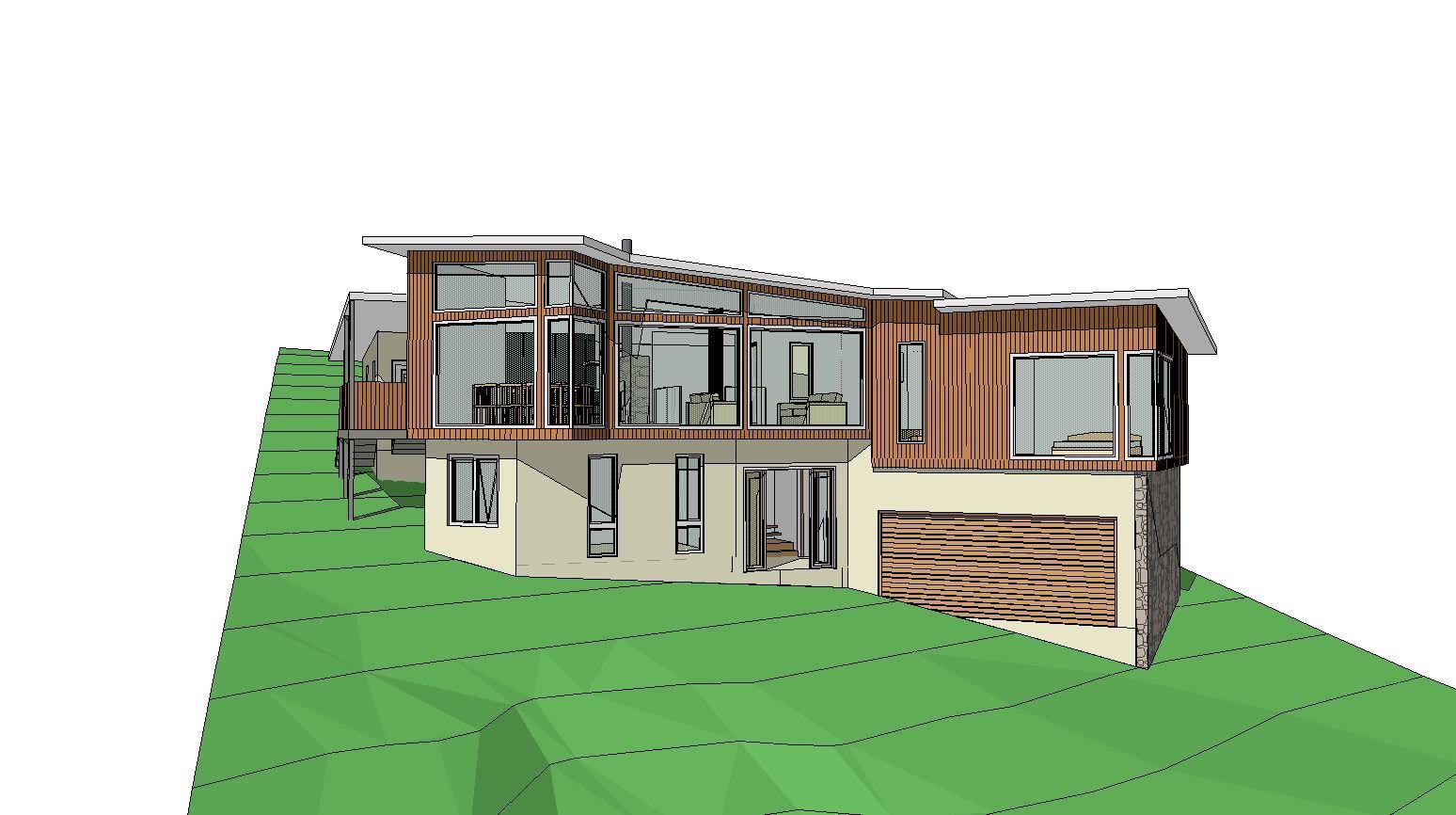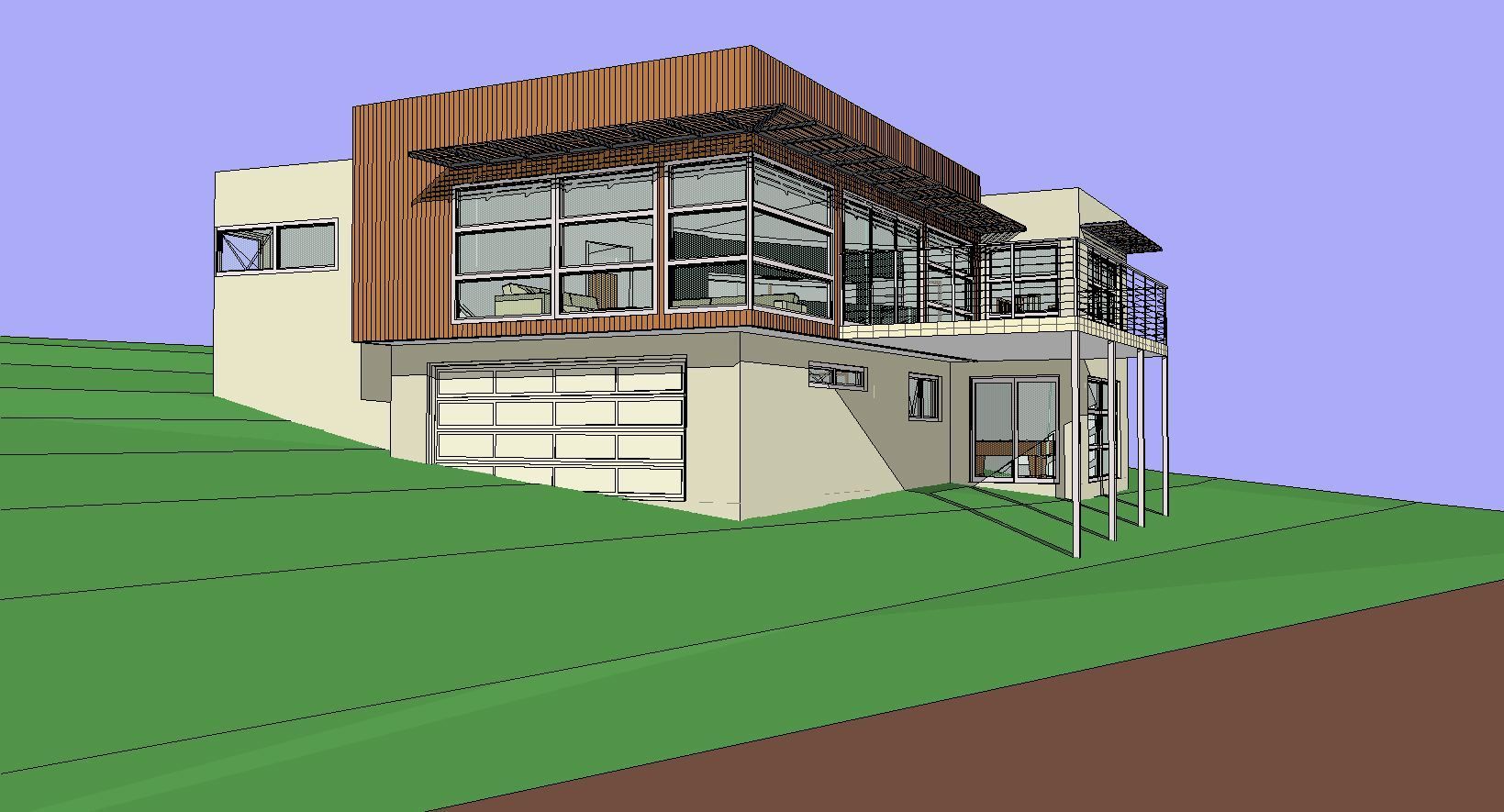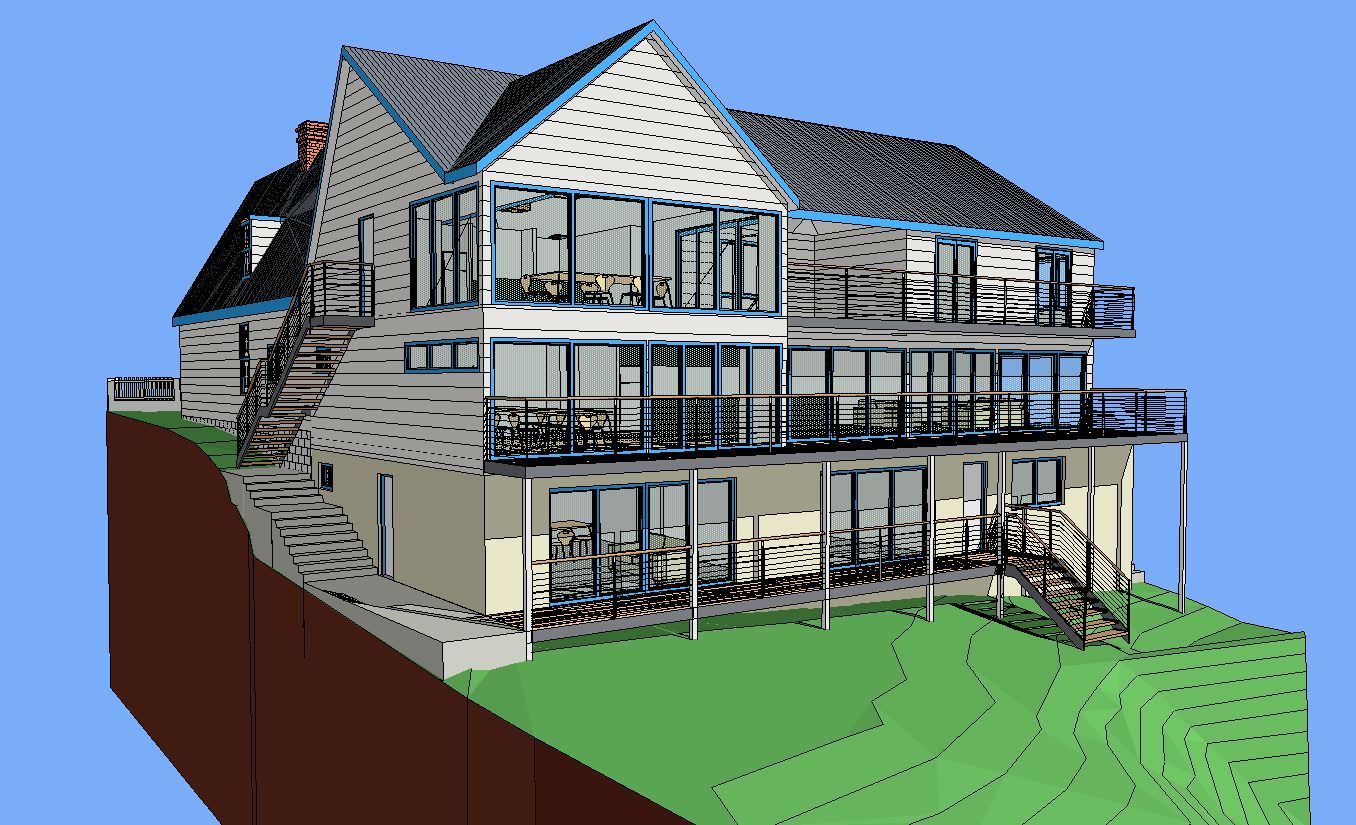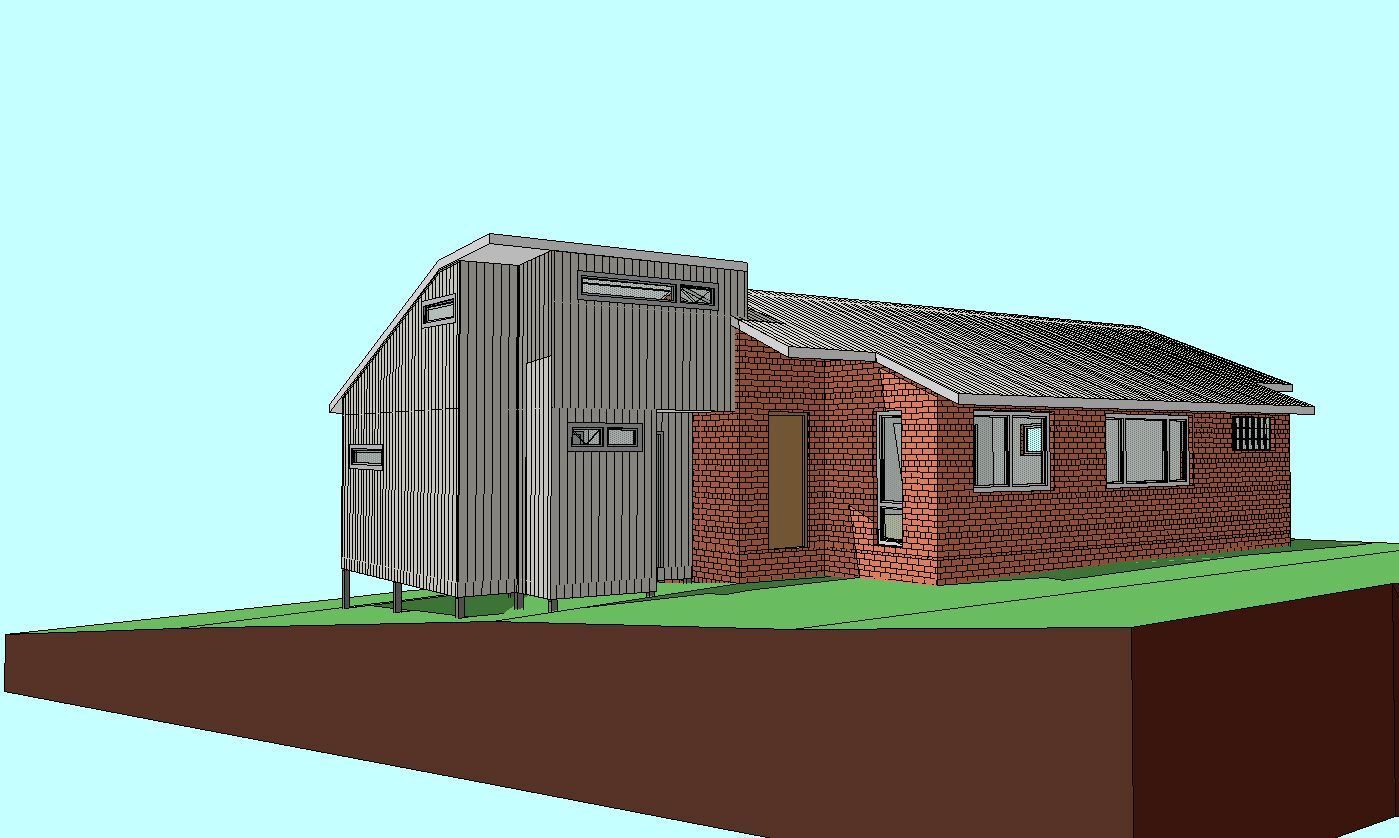At DraftOne Tasmania, we believe in a structured yet flexible design process that ensures your project meets your vision, budget, and sustainability goals. Our approach takes into account the natural surroundings, council regulations, and modern design principles to create energy-efficient and functional homes in Southern & Eastern Tasmania.
1
First Meeting & Site Inspection
Our process begins with a detailed consultation where we discuss your ideas, requirements, and budget. Bring along any inspiration, such as magazine clippings or photos, to help us understand your vision. If necessary, we conduct an on-site inspection to assess:
- Views and neighbouring properties
- Prevailing winds and sun exposure
- Land contours and best positioning of the building
- Privacy considerations, setbacks, and council height regulations
2
Information Gathering & Initial Design
We gather all necessary site details, including survey and title plans, before developing preliminary sketches. These early concepts help visualise how the home will fit within the landscape while ensuring functionality and energy efficiency.
3
Concept Development & 3D Modelling
Once the initial design is refined, we create detailed floor plans and 3D models to bring your ideas to life. This stage allows for feedback and modifications, ensuring every element meets your expectations before moving forward.
4
Development Application (If Required)
In some cases, a Development Application (DA) is necessary to meet planning or zoning regulations. We liaise with the local council to determine whether a DA is required and handle the submission process if needed. A soil report may also be initiated during this phase to assess ground conditions for construction.
5
Working Drawings & Documentation
With the concept finalised, we produce detailed working drawings that include:
- Structural design plans
- Plumbing and electrical layouts
- Technical specifications and material selections
These plans are then reviewed and certified by a structural engineer before being submitted to a building surveyor for approval.
6
Council Approvals & Permits
Once all documents are certified, we submit them to the council for building and plumbing permits. We assist in navigating the approval process to ensure compliance with local regulations.
7
Ready for Construction
With approvals in place, your project is ready for construction. We remain available throughout the build to provide support and guidance as needed.
Start Your Design Journey Today
At DraftOne Tasmania, we make the design process smooth and stress-free. Contact us today to begin planning your dream home!
